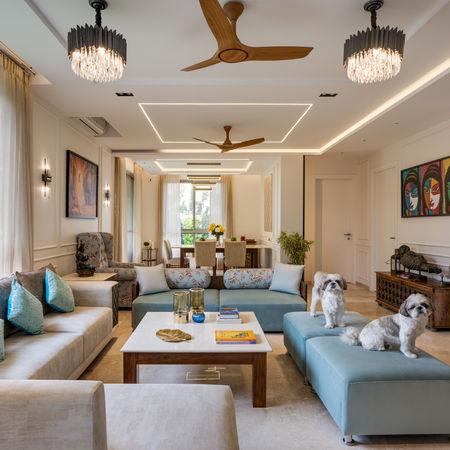
Hiranandani Villas
Devanahalli
Interior Design Concept: Modern Indian Elegance with Timeless Warmth
At D'adore Interior, we believe a home should be both timeless and personal. This project in Bangalore embodies that vision - blending modern sophistication with Indian cultural warmth. Every space was designed with intention: statement murals and chandeliers add artistic flair, serene corners like the puja unit bring spiritual balance, and functional libraries and study nooks ensure everyday practicality. The result is a home that feels elegant yet lived-in, contemporary yet rooted, truly crafted for the family's evolving lifestyle.
Project Type: Luxury Residential Interior Design
Scope: Full Home Interiors – Living | Dining | Bedrooms | Study | Library | Puja Unit
Design Style: Modern Functional | Warm Contemporary | Artistic | Indian Traditional Touches
Project Overview:
This home is a celebration of modern Indian living — a harmonious blend of luxury, culture, and comfort. Designed to reflect the lifestyle of a modern family, each space is carefully thought out to balance functionality, personalization, and timeless aesthetics. From artistic feature walls to serene devotion spaces, the interiors bring together soul, style, and substance under one roof.
Master Bedroom – Subtle Elegance
A cozy retreat with layered textures and soothing tones. Upholstered headboards and statement wallpapers add sophistication, while custom wardrobes ensure functionality. Soft lighting enhances the sense of calm.
Design Elements: Artistic wallpaper with hand-painted or printed motifs, Upholstered leather-finish headboard, Ambient and pendant lighting accents, Sleek built-in wardrobes with clean finishes
Guest Bedroom – Artistic Luxury
This room stands out with a hand-painted peacock wall mural that serves as the focal point, bringing in vibrancy and storytelling. Neutral furniture balances the bold artistry, creating a restful yet expressive space.
Highlights: Feature mural wall with peacocks and florals, Warm wooden flooring, Soft layered lighting for depth, Built-in wardrobes with minimal detailing
Study & Library – Functional Warmth
The study corners and library spaces are designed to be calm, clutter-free zones with ample storage, integrated desks, and cozy reading nooks. A bold green library wall adds drama while keeping functionality at the core.
Features: Full-height built-in library with concealed lighting, Minimal study nooks with floating shelves, Library unit with storage, Accent chair for leisure reading
Living Room – Understated Elegance
The living area is spacious, welcoming, and perfect for gatherings. Neutral upholstery is paired with pops of turquoise and floral prints, while chandeliers and ceiling lighting bring a sense of drama and depth.
Features: Sectional sofas with pastel and jewel-tone accents, Sleek coffee table with styling elements, Layered lighting – chandeliers, ceiling LED, and sconces, Art-led wall décor for personality
Dining – Modern Geometry
The dining space highlights minimalist sophistication with clean lines and statement lighting. A mirrored wall panel reflects light, creating depth and elegance.
Details: Rectangular dining table with neutral upholstered chairs, Sleek coffee table with styling elements, Geometric chandelier for modern appeal, Mirror-panel feature wall and Neutral drapes for softness
Puja Unit – Modern Devotion
A serene puja space designed with intricate carved details in white, surrounded by natural light. Subtle cove lighting and thoughtful placement of deities make it both spiritual and contemporary.
Highlights: Intricately carved white puja unit, Glass windows for natural light, Cove ceiling lights for soft glow, Traditional brass accents for authenticity
Design Language:
Minimal yet warm. Functional yet artistic. Every space balances modern sophistication with traditional soul, creating a home that feels timeless, personal, and rooted in cultural elegance.
Project Gallery














