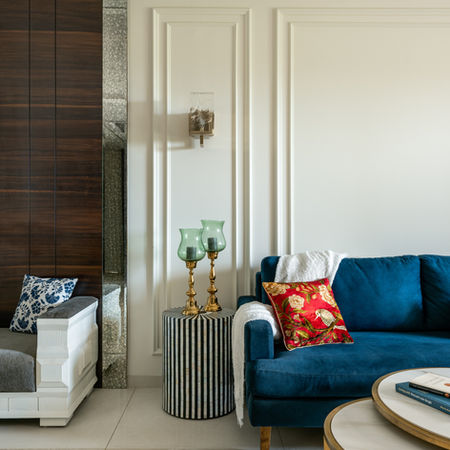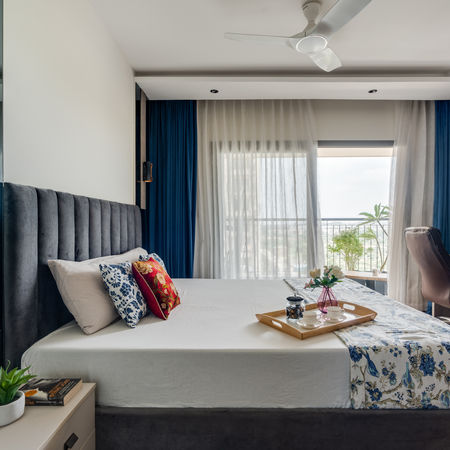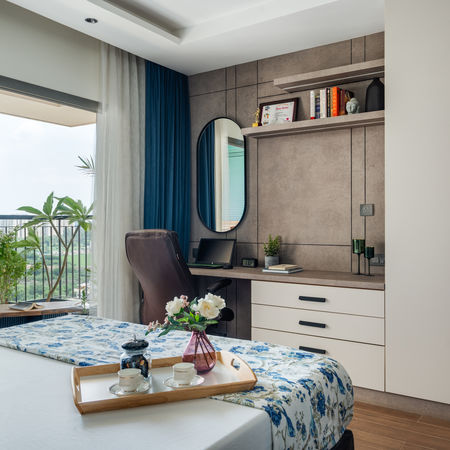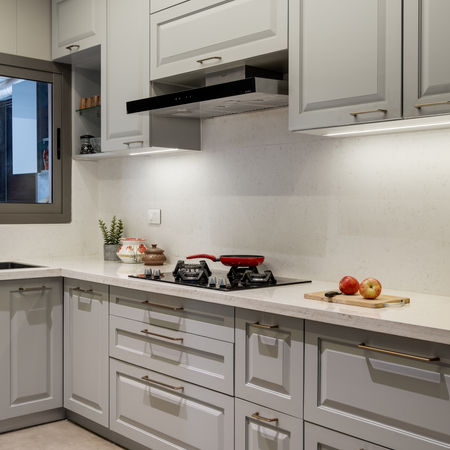
Shobha Palm Court
Kogilu, Yelahanka
Interior Design Concept: Modern Luxury for Everyday Living
At D’adore Interiors, we specialize in luxury interior design that blends modern functionality with timeless elegance. The home we design tells a story of comfort, aesthetics, and practicality. From modular kitchens and wardrobes to plush living rooms and serene bedrooms, this work balances luxury with functionality, ensuring each space feels inviting and personal.
Project Type: 3BHK Residential Interior Design
Scope: Full Home Interiors – Living Room | Dining | Kitchen | Master Bedroom | Guest Bedroom | Wardrobes | Study Nook | Entrance Foyer
Design Style: Modern Luxury | Warm Contemporary | Functional Comfort | Subtle Indian Touches
Project Overview
This 3BHK home is a celebration of sophisticated design, seamless functionality, and warm elegance. Every corner is crafted to reflect modern luxury with Indian undertones, balancing bold accent pieces with muted finishes. With custom wardrobes, sleek kitchens, and contemporary living spaces, the interiors bring together style, comfort, and practicality.
Kitchen – Sleek Functionality
The kitchen is designed for efficiency and style with dual-toned cabinetry, quartz counters, and ambient lighting. Smart storage solutions ensure a clutter-free space while maintaining elegance.
Highlights: Modular cabinetry in muted tones with brass handles, Quartz countertop with seamless backsplash, Built-in oven and modern appliances, Wicker basket insert for functional detailing
Living Room – Contemporary Elegance
The living room is the heart of the home, designed with a statement blue sofa, marble-topped coffee tables, and a feature wall in stone finish with brass shelving. It’s a space that feels modern, inviting, and perfect for entertaining.
Features: Floating TV unit with fluted shutters, Grey stone wall with open brass shelving, Plush sectional sofa in deep blue, Modern chandelier and layered curtains
Dining – Warm & Functional
The dining area complements the living with its round marble-top table and upholstered chairs in mixed fabrics. A functional crockery and bar unit with glass shutters enhances the elegance.
Details: Circular dining table with marble top, Chairs in varied textures with brass accents, Crockery/bar unit with ambient backlighting, Seamless connection to living space
Bedrooms – Comfort Meets Luxury
Master Bedroom
The master bedroom blends warm wooden paneling, soft fabrics, and modern lighting. A tufted upholstered headboard, accent wallpaper, and pendant lights create understated grandeur.
Highlight: Tufted beige headboard with nail detailing, Wood-paneled accent wall, Soft wallpaper in leaf motifs, Dual-tone side tables with brass pulls
Guest Bedroom
With deep blue curtains, textured walls, and a cozy workspace, the guest bedroom combines style with utility. The balcony adds natural freshness and light.
Highlight: Grey upholstered headboard, Floating desk with built-in storage, Layered curtains for softness, Balcony view with planters
Wardrobes
The bedrooms feature full-height wardrobes with a mix of solid and glass shutters, adding both storage and elegance. Brass handles and fluted details enhance the look.
Entrance Foyer – Inviting Warmth
The foyer welcomes with veneered arch details, subtle paneling, and soft lighting. It sets the tone for the home with a warm yet modern aesthetic.
Design Language
This 3BHK home brings together modern Bangalore interiors with a touch of tradition. From a functional modular kitchen and plush living room to serene bedrooms with customized wardrobes, every detail reflects luxury, warmth, and functionality. The result is a home that feels modern, inviting, and timeless.
Project Gallery









